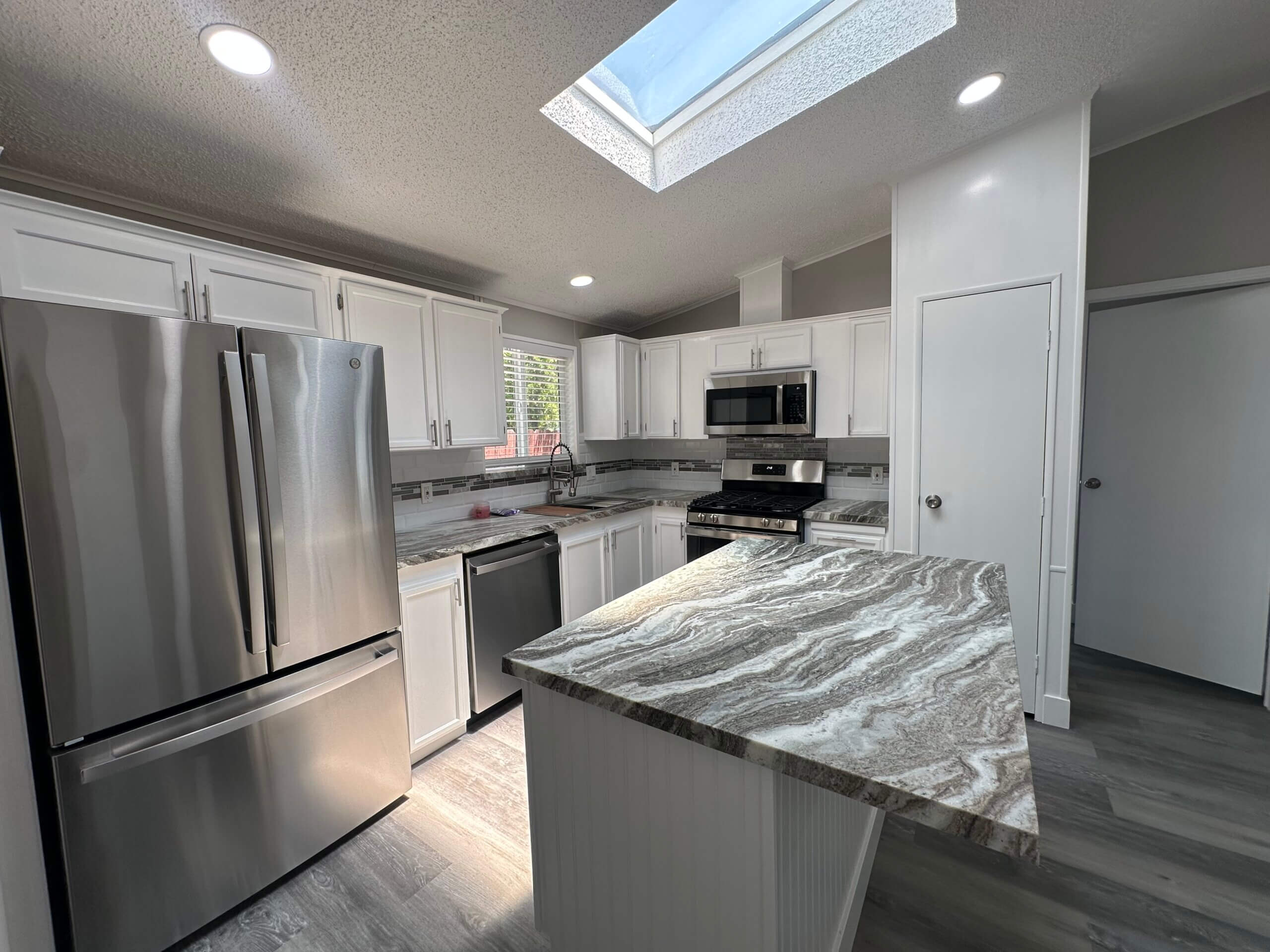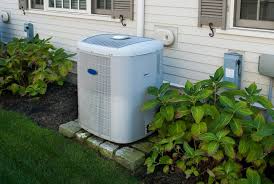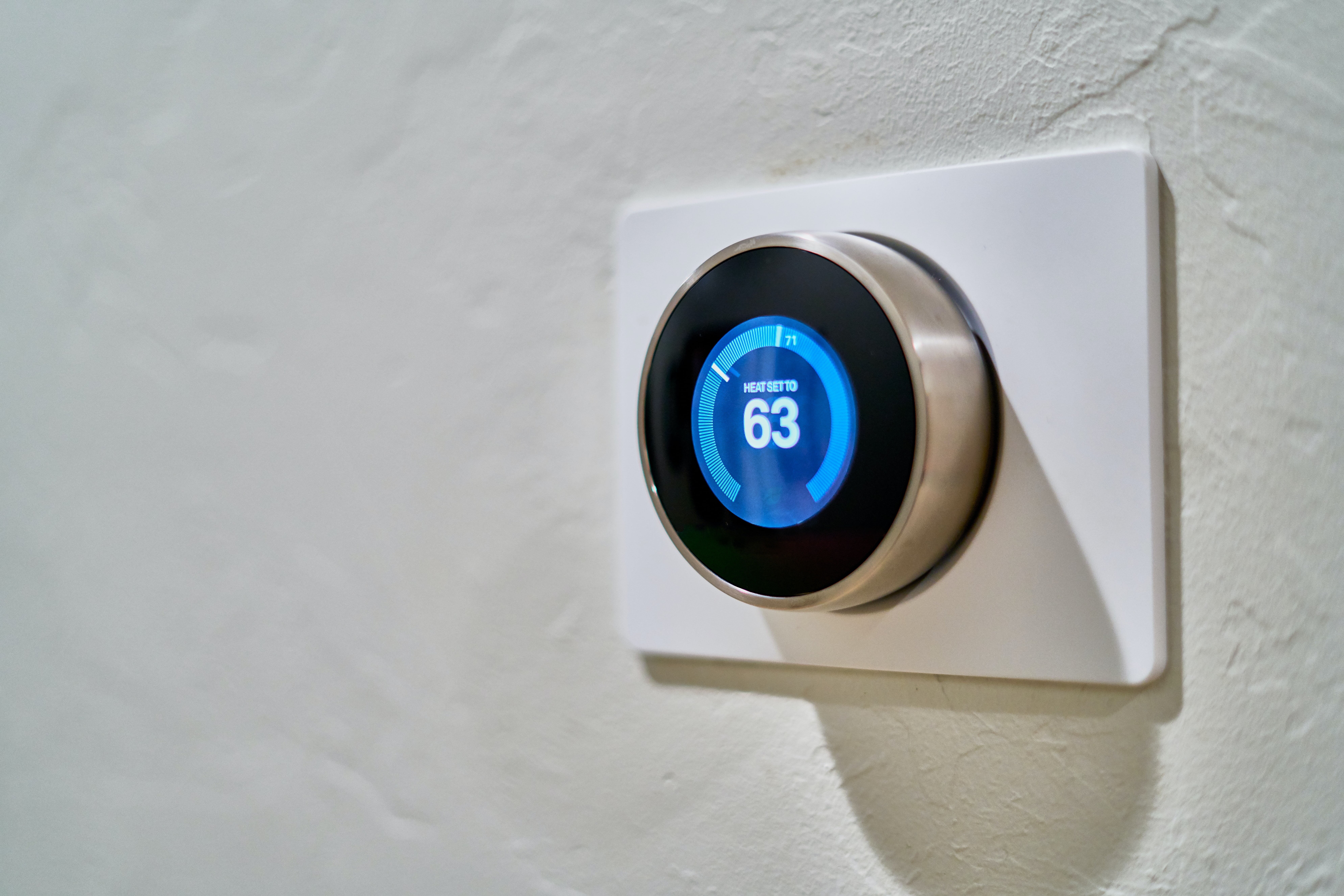The Basics of Mobile Home Bathroom Remodeling
Mobile home bathroom layout
Before tackling a mobile home bathroom remodel, it’s imperative to have a plan. Don’t know where to start? Let your bathroom’s current layout be your guide. Unless you have the time, money, and patience for reconfiguring plumbing or modifying floor plans, then your toilet, sink, and shower or bath need to stay put. Replacement is encouraged; relocation is not.
If you’re attaching anything to the wall — a towel rack, shelf, paper towel holder, etc. — you must do so in alignment with your modular home’s structural studs. These may not be spaced 16” apart from one another like in traditional homes, so use an electronic stud finder to locate them — these can be acquired pretty cheaply from your local hardware store, sometimes for less than $20.
Mobile home bathroom functionality
You’ve identified that your mobile home bathroom’s prime functional components are in need of replacement — but what to replace them with?
Toilets
Unless your mobile home is very old, you should have the option of replacing your current toilet with any toilet approved for use in a standard home. Toilets come in round or elongated bowl shapes, with round taking up less space and elongated being generally more comfortable. One-piece toilets have a sleeker, more modern appearance, while two-piece toilets are usually cheaper. Determine the most convenient flush handle location and bowl height for you and your family.
Sinks
There are several things to consider here, which is great if you enjoy having options. Bathroom sinks are categorized by their bowl shape, how they’re integrated with or oriented in relation to the countertop, color, and more. Be sure to choose one compatible with a faucet you like (in mobile homes usually a 4” center set) before buying. Also, keep in mind storage space — a shallower sink bowl opens up more area to keep your sundries.
Baths
There are two paths you can take here, and one is definitely more painless than the other. Bathtubs specifically manufactured for mobile homes will ideally fit your 54” x 27” rough opening without much fuss. Standard home tubs are 60” x 32,” so you’ll have to do a little rearranging to get them to fit into an already (probably) small bathroom. Corner tubs for mobile homes are also about 6” smaller on any side than their traditional home counterparts (54” x 54” vs. 60” x 60”).
Bathtubs for mobile homes are sometimes sold with surrounds, partial walls with shelves, or nooks for soaps and accessories — they can save you a bit of money if purchased as a single piece.
Showers
Mobile home showers are usually sold in two pieces — the shower pan (base with drain) and the surround (the surrounding wall with opening for the showerhead and handles). Pans come in full (54 x 27,” encompassing the entire footprint of the rough opening for the tub) or stall (32” x 32”) sizes.
Mobile home bathroom details
Once you’ve got the core of your mobile home bathroom remodeling project down, it’s time for finishing touches. Consider countertop materials (such as laminate, ceramic, porcelain, decor, solid-surface, or natural stone), lighting (wall-mounted sconces are a popular choice), flooring (tiles, vinyl, or laminate), and paint color. Remember that mobile homes typically feature paneled walls, which require priming before painting.









