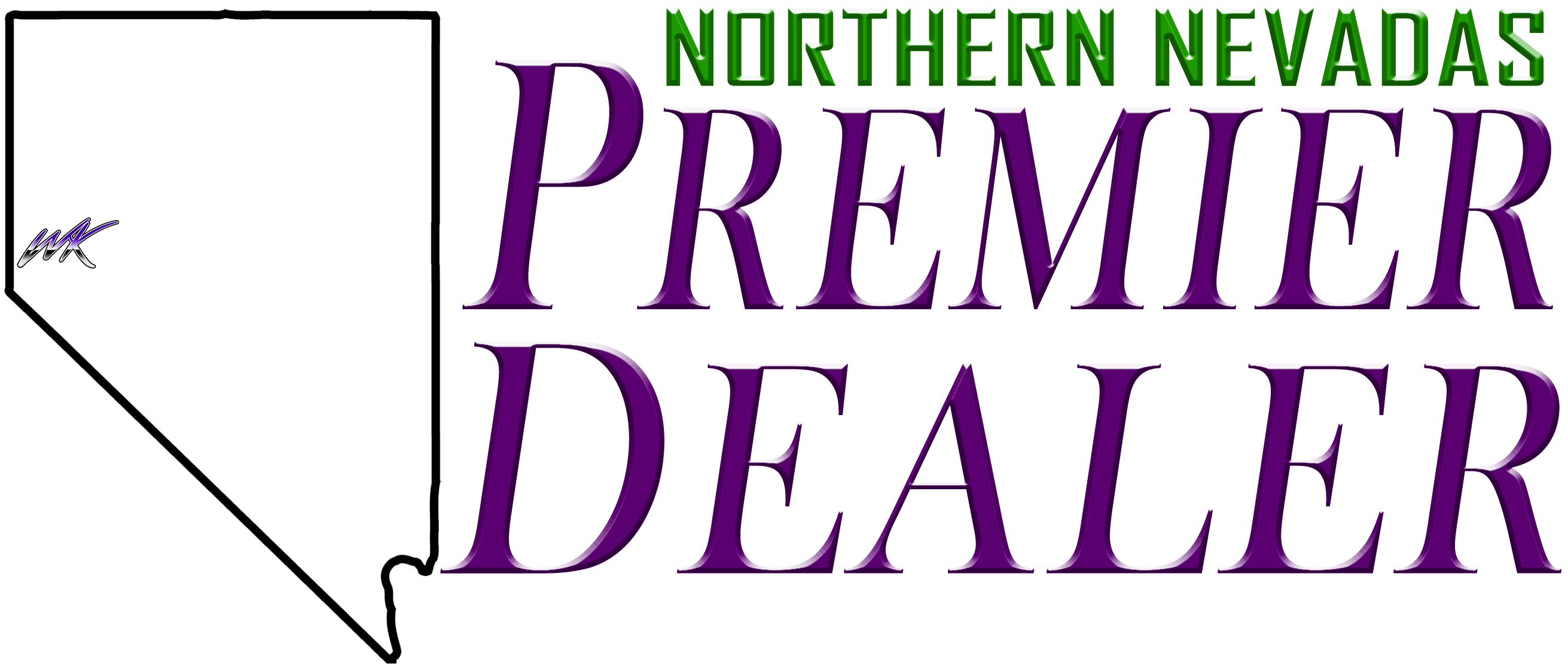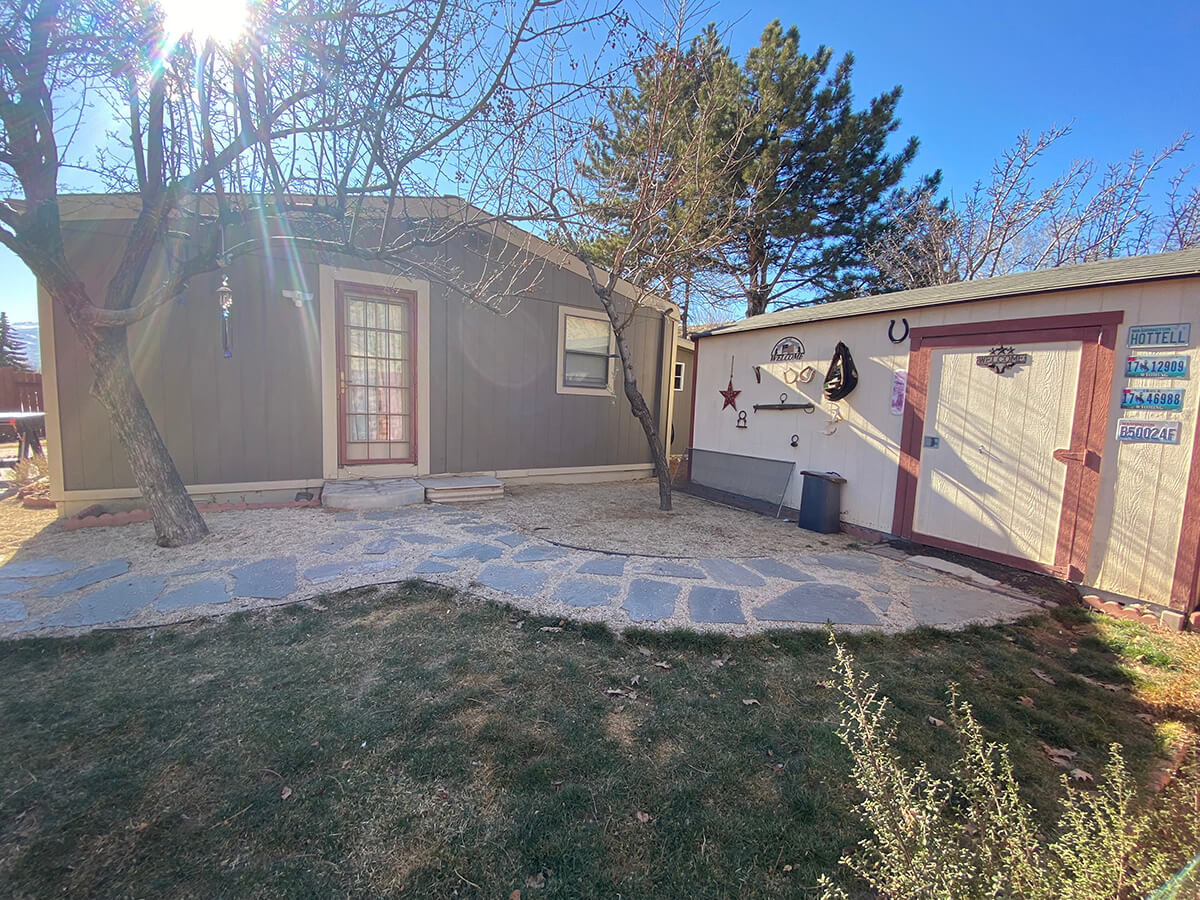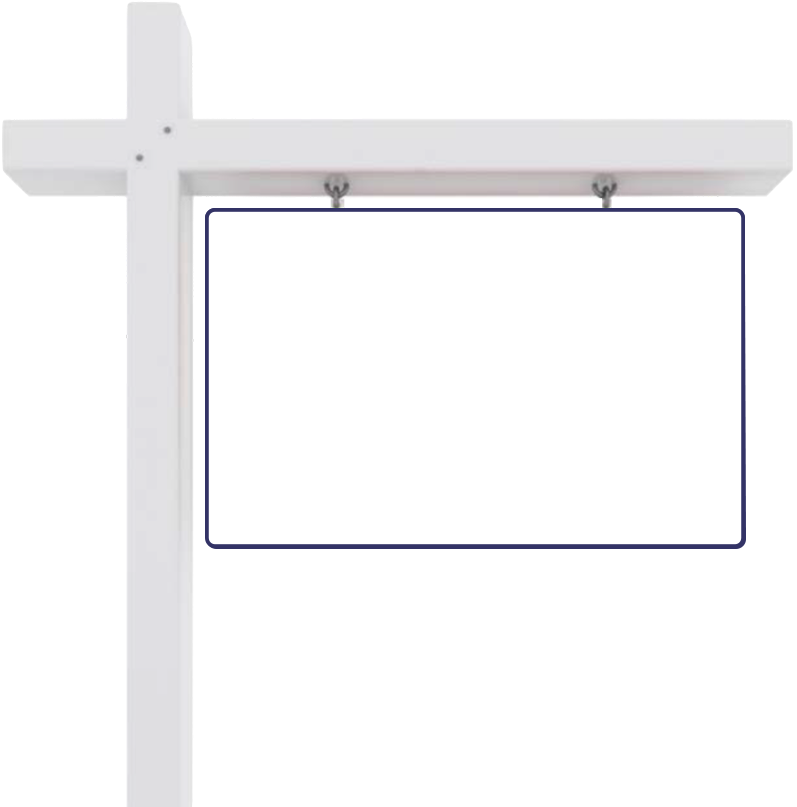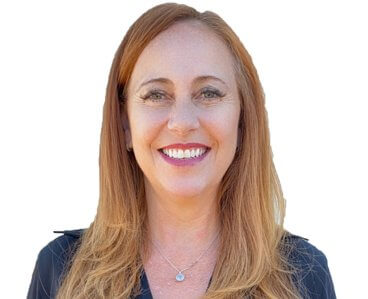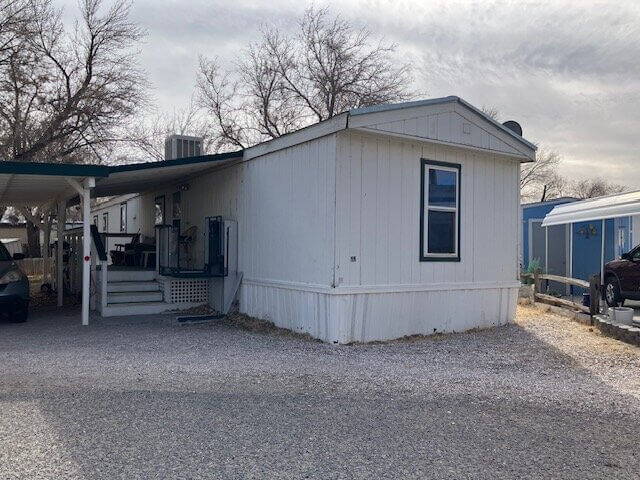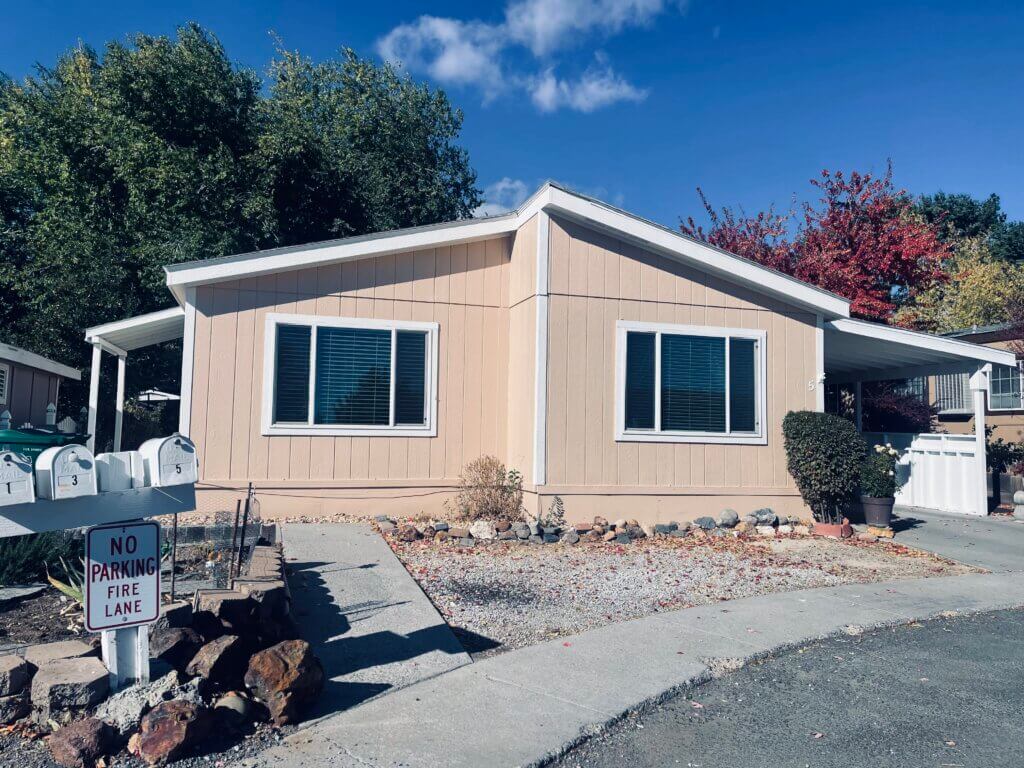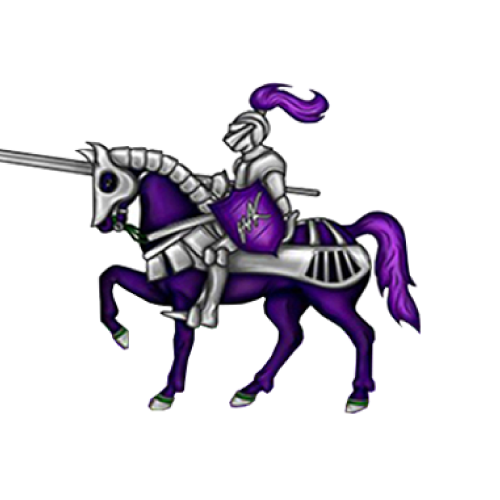34 Chablis Dr
SunVilla Estates
$115,000
- 2 Beds
- 2 Baths
- 1,056 sq. ft.
Welcome Home!
This darling home has it all! Two bedrooms, two bathrooms, living room, dining room with open floor plan into the kitchen. This home has vaulted ceilings, ceiling fans, barn wood plank flooring, laundry room, and a private door from the second bedroom to the backyard. Updates have been made to the bathroom, including a jetted soaking tub in the master bedroom! The kitchen has a gas stove, dishwasher, double stainless-steel sink, refrigerator, and a pantry. The fully fenced backyard has a large cherry blossom tree, peach tree, large shed and so much more!
Bank financing may be available on approved credit. Call today for additional details!
For questions or to schedule your private showing, contact Jennifer Harrison!
Information is to be deemed accurate but not guaranteed. Buyer to verify all information.
Click here for financing
Price
$115,000
Year
1989
Bedrooms
2
Bathrooms
2
Dimensions
44ft x 24ft
Square Footage
1,056
Make
Champion
Model
---
Width
double
Serial Number
0991810711AB
Park Name
SunVilla Estates
Park Type
Family
Lot Rent
$749
Location
Reno, Nevada
Owner Finance
No
Bank Finance
Yes
Leased Land
No
Cash Only
No
Appliances Included
- Stove/Oven
- Refrigerator
- Dishwasher
- Swamp Cooler
Interior Features
- Pantry
- Laundry Room
- Jetted Tub
- Vaulted Ceilings
- Ceiling Fans
Exterior Features
- Dual Pane Windows
- Front Yard
- Back Yard
- Landscaping
- Carport
- Patio
- Fence
- Shed
Park Amenities
- Gated
- Club House
- Swimming Pool
- Laundry Facilities
- Exercise Room
- RV Parking
Pets
- Pet Friendly
- 2 Pets
Information is to be deemed accurate but not guaranteed. Buyer to verify all information.

Estimate My Mortgage
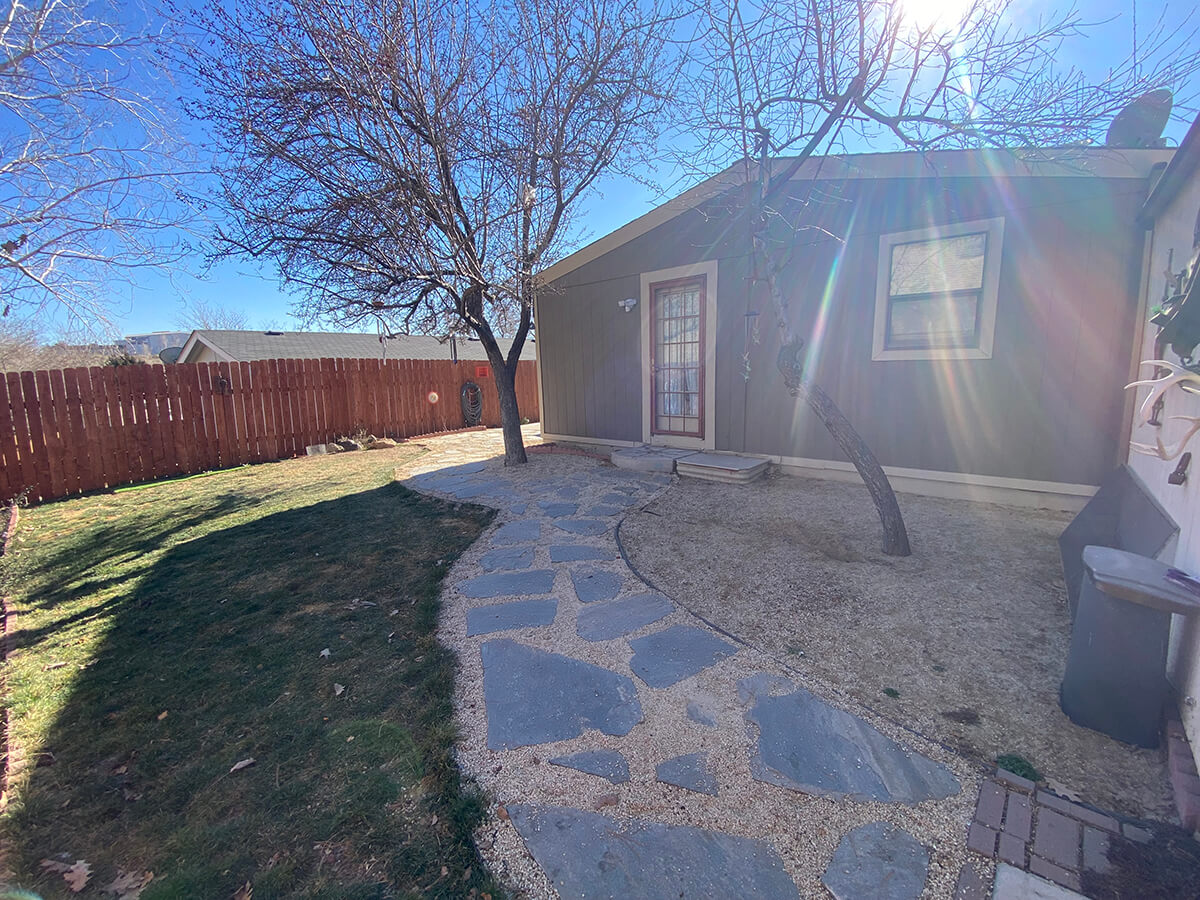
34 Chablis Dr
$115,000
2 Beds
2 Baths
$----
Information is to be deemed accurate but not guaranteed. Buyer to verify all information.

Request a Showing

34 Chablis Dr
$115,000
2 Beds
2 Baths
Need a quicker response?
Text Jennifer at 775.848.0699 instead.
This is a request only and not a guarantee. Appointments must be confirmed by Jennifer and are subject to availability. All Buyers must be pre-approved before showings.



