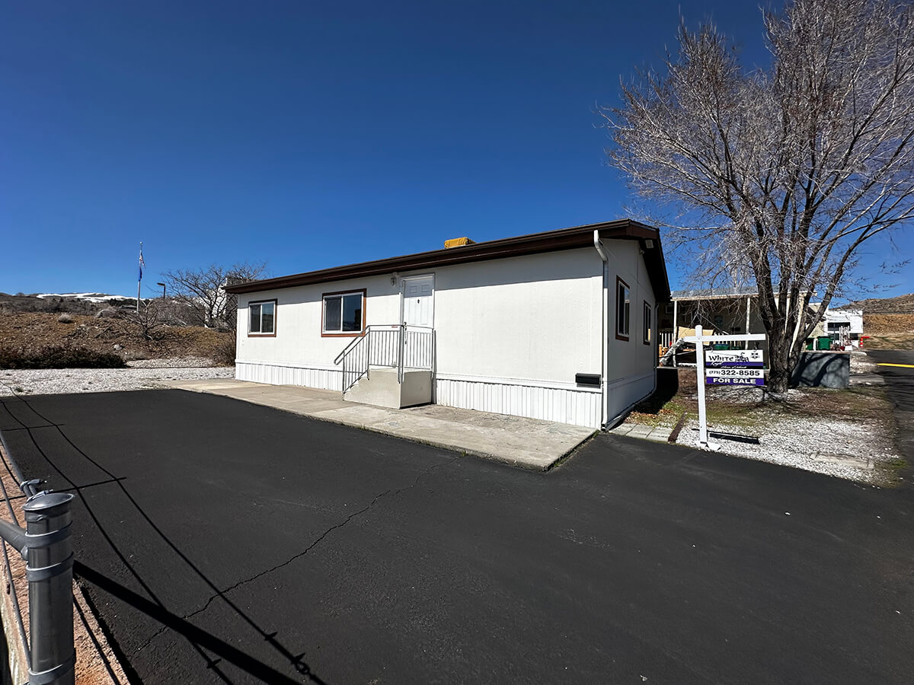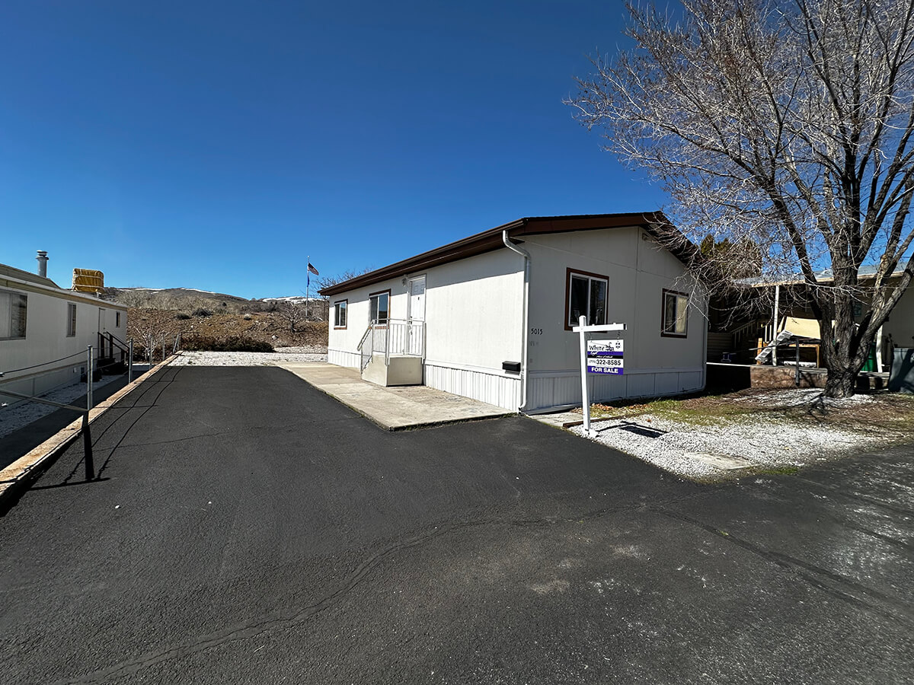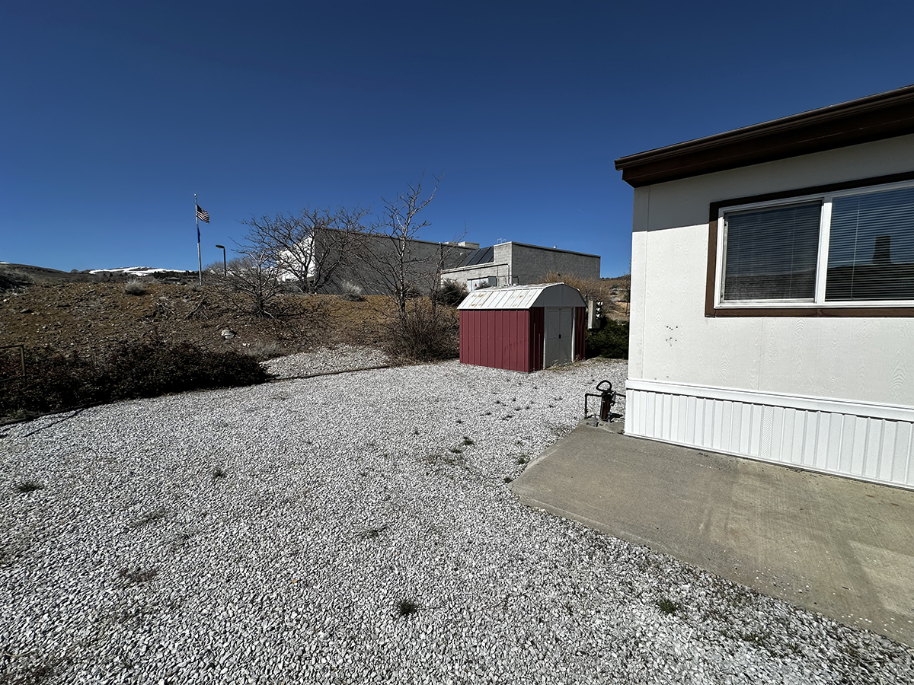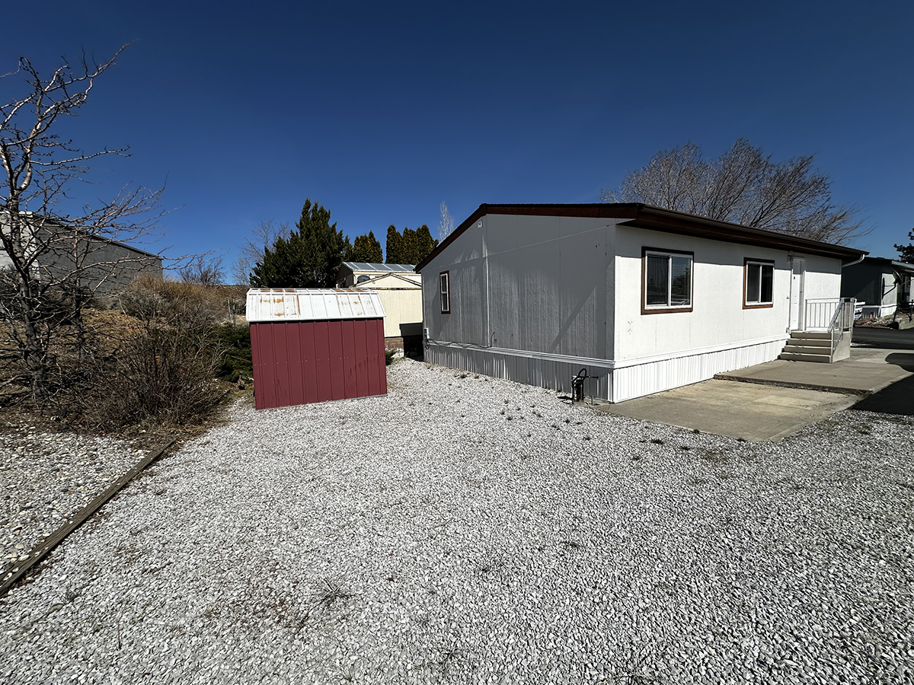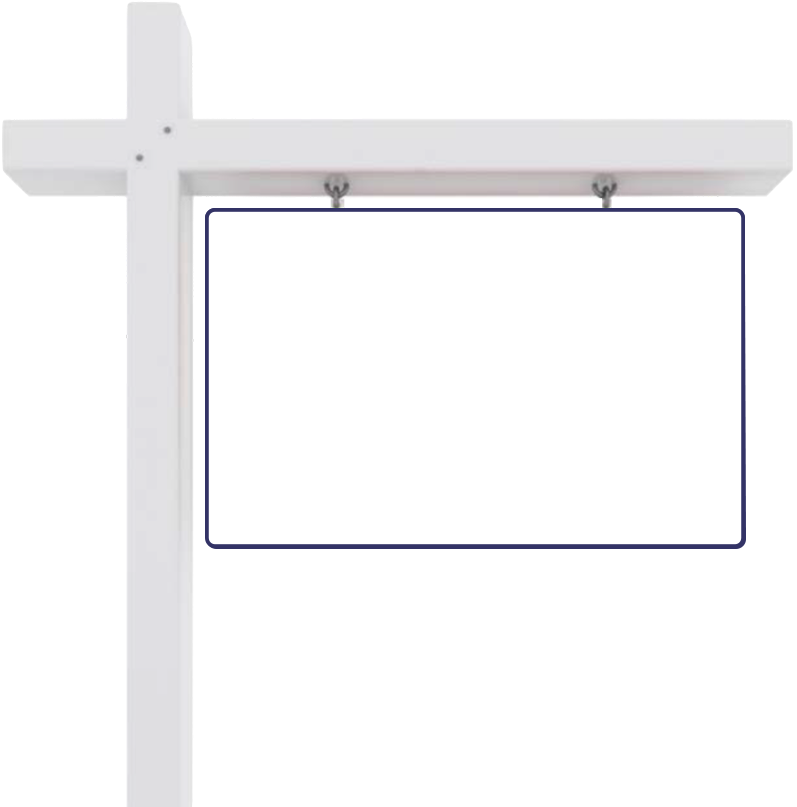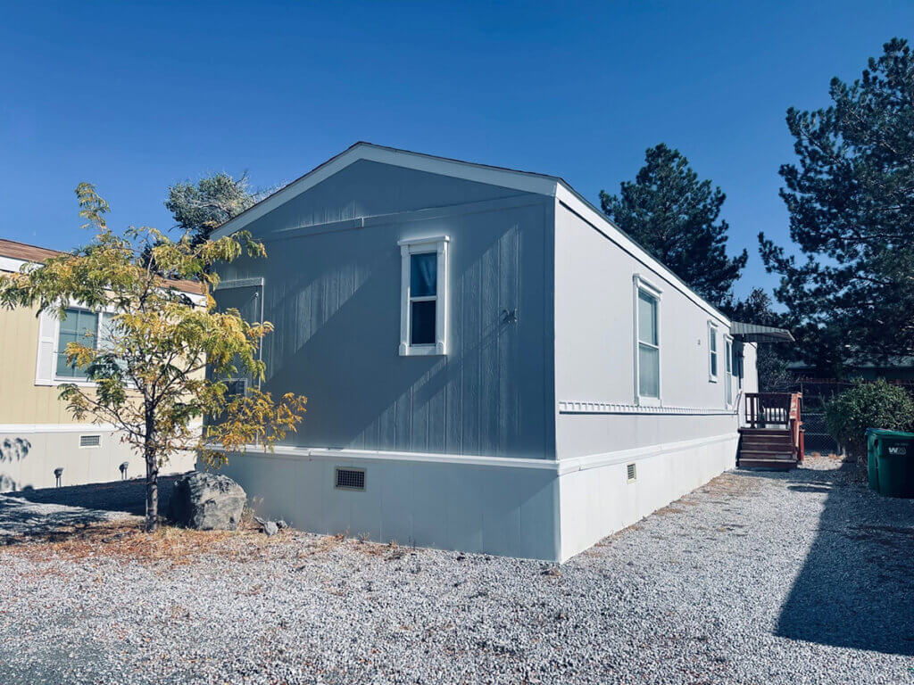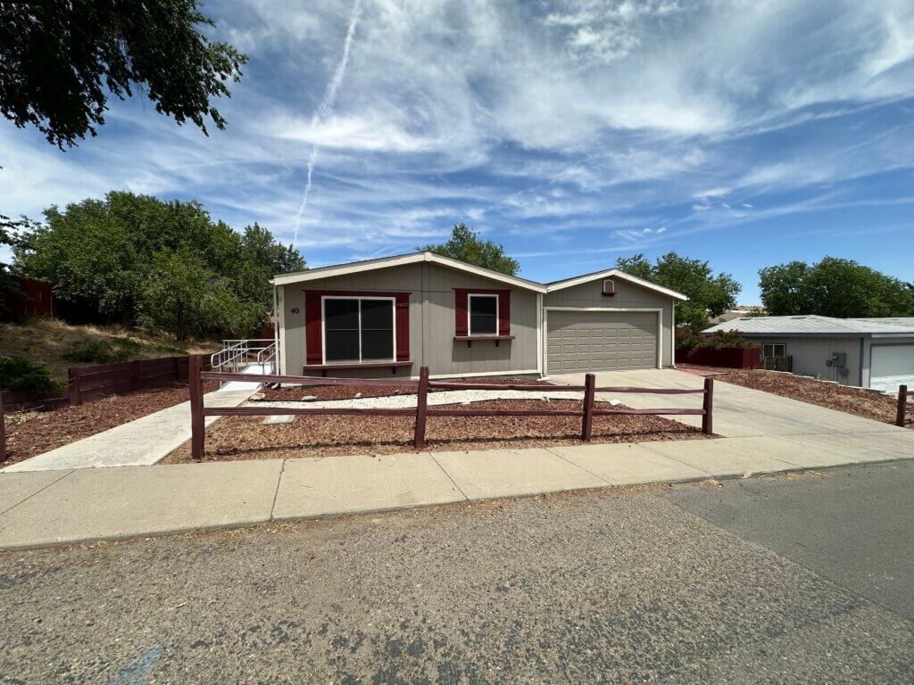5015 Ann St
A-1 MHP
$92,500
- 3 Beds
- 2 Baths
- 960 sq. ft.
Appliances Included!
This three-bedroom, two-bathroom house features fresh paint in the kitchen and living room, along with new carpeting throughout. With a split floor plan, it boasts a walk-in closet and vaulted ceilings. The kitchen is equipped with a new gas stove, and all appliances are included. Outside, there are new stairs by the front door, a shed, and ample parking space available. Close to bus line, freeway and casino.
Bank financing may be available on approved credit. Call today for additional details!
For questions or to schedule your private showing, contact:
White Knight Homes of Nevada
Jennifer Harrison
(775) 848-0699
Information is to be deemed accurate but not guaranteed. Buyer to verify all information.
Click here for financing
Price
$92,500
Year
1999
Bedrooms
3
Bathrooms
2
Dimensions
40ft. x 24ft.
Square Footage
960
Make
FLEETWOOD
Model
BROOKFIELD
Width
double
Serial Number
IDFLX04AB73201BF13
Park Name
A-1 MHP
Park Type
Senior
Lot Rent
$510
Location
Reno, Nevada
Owner Finance
No
Bank Finance
Yes
Leased Land
No
Cash Only
No
Appliances Included
- Stove
- Refrigerator
- Disposal
- Clothes Washer
- Clothes Dryer
- Swamp Cooler
Exterior Features
- Dual Pane Windows
- Front Yard
- Back Yard
- Landscaping
- Shed
- Fence
Interior Features
- Laundry Room
- Walk-In Closet
- Garden Tub
- Vaulted Ceilings
Pets
- Pet Friendly, Pets up to 30lbs
Flyer
5015 ANN_flyerInformation is to be deemed accurate but not guaranteed. Buyer to verify all information.

Estimate My Mortgage
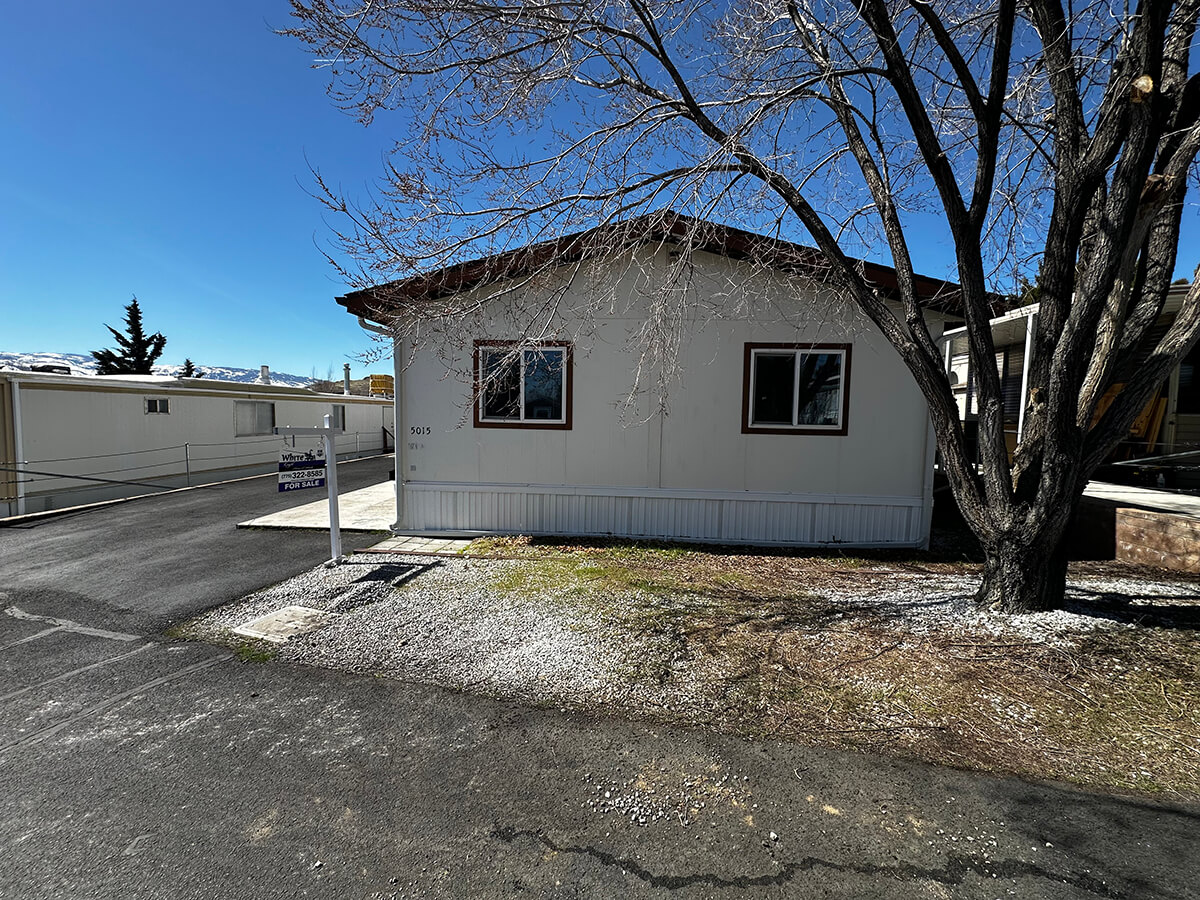
5015 Ann St
$92,500
3 Beds
2 Baths
$----
Information is to be deemed accurate but not guaranteed. Buyer to verify all information.

Request a Showing

5015 Ann St
$92,500
3 Beds
2 Baths
Need a quicker response?
Text Jennifer at 775.848.0699 instead.
This is a request only and not a guarantee. Appointments must be confirmed by Jennifer and are subject to availability. All Buyers must be pre-approved before showings.




