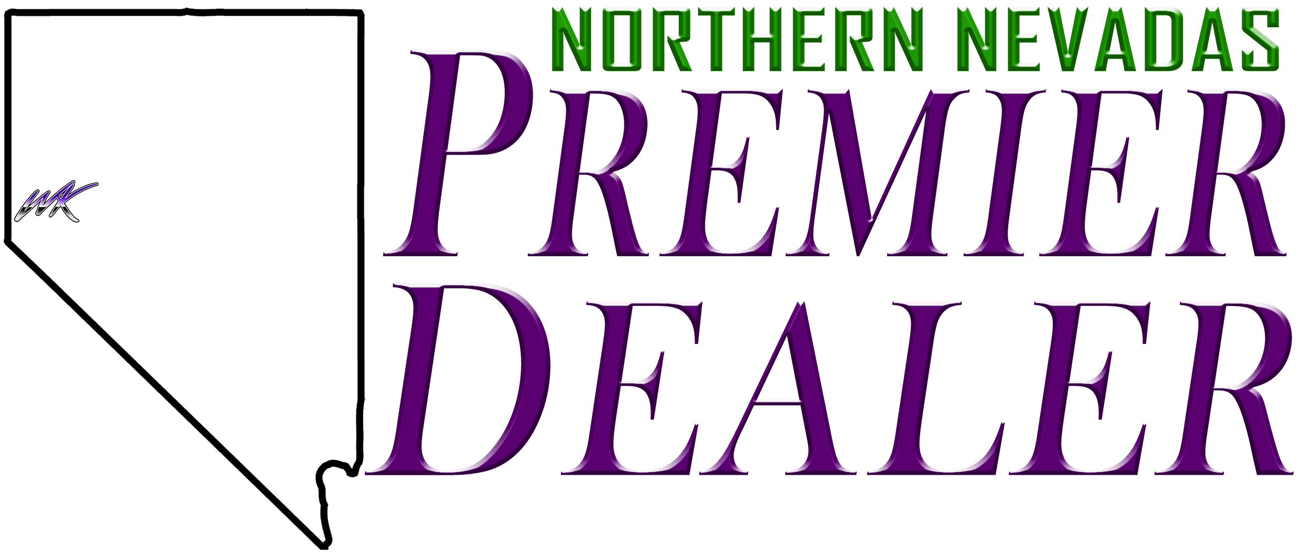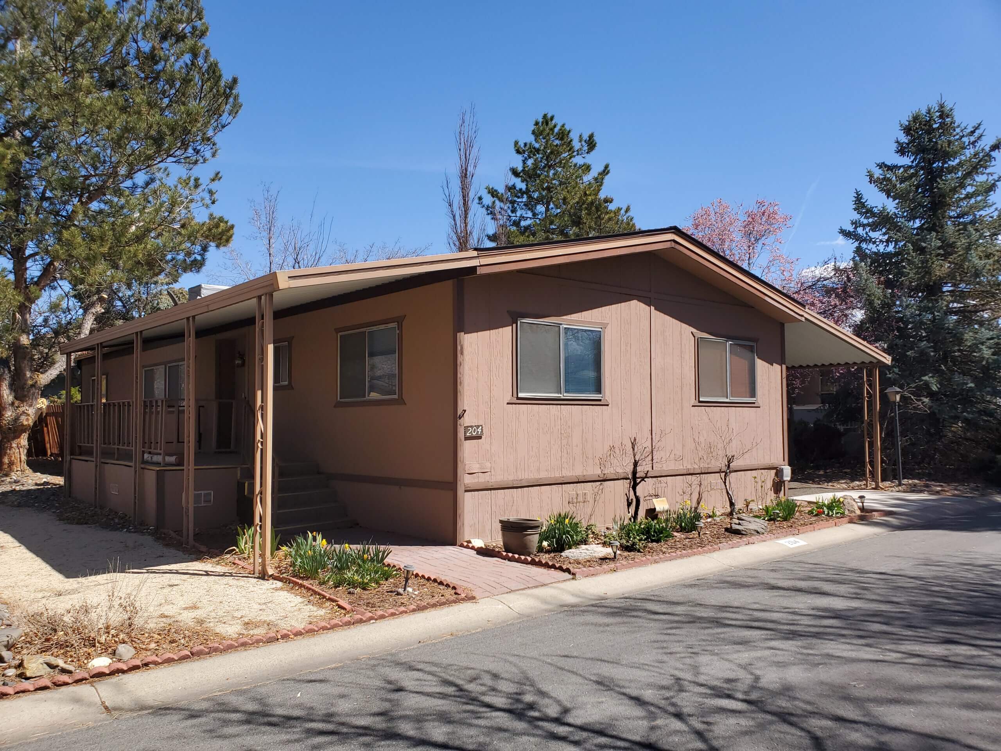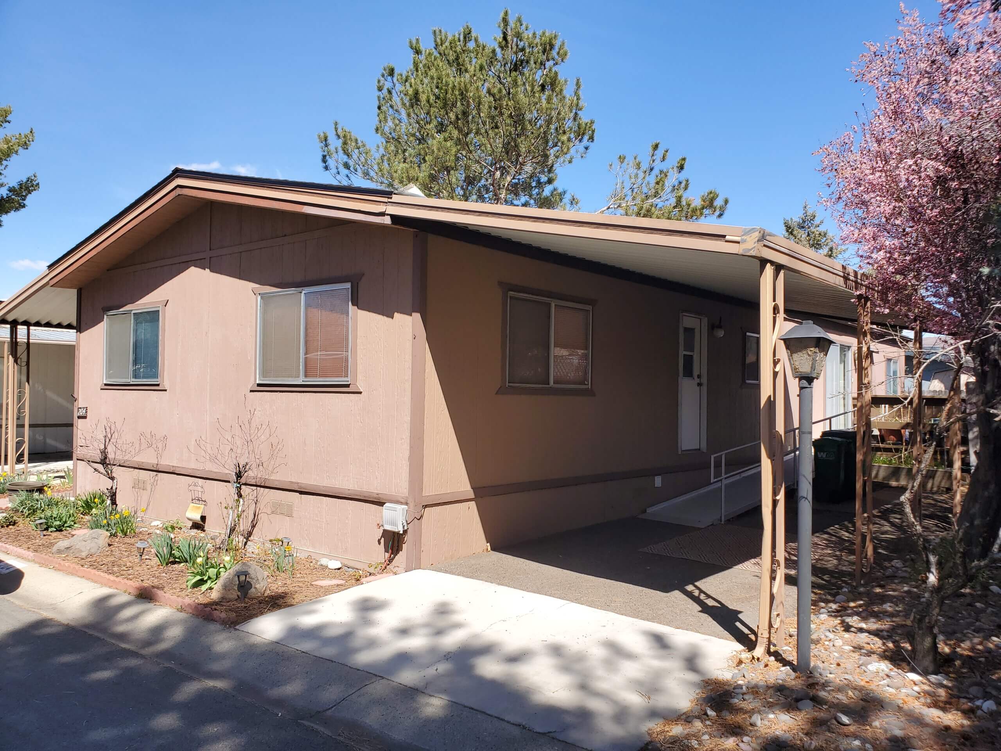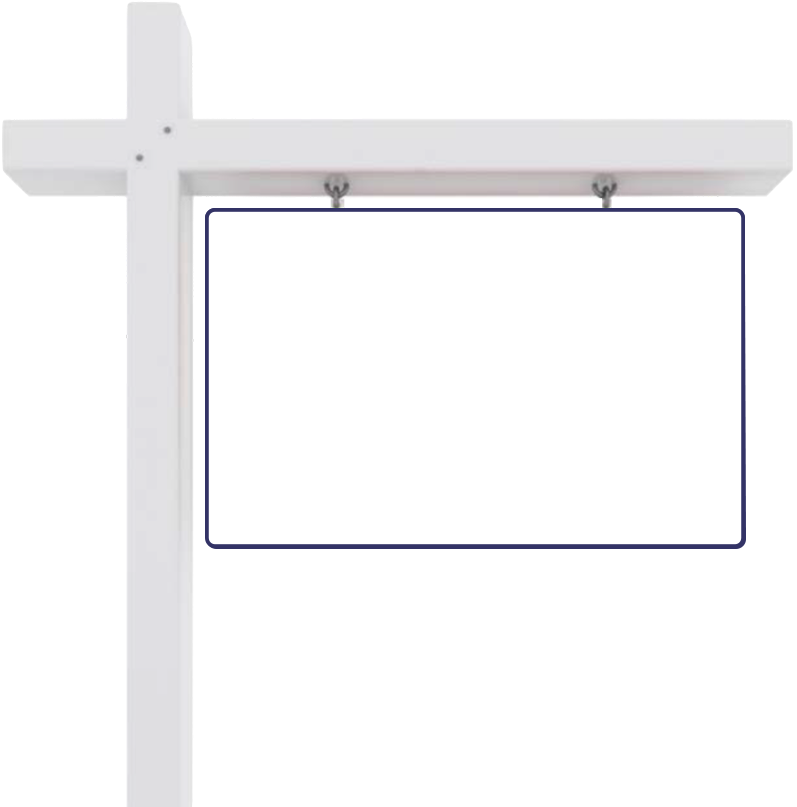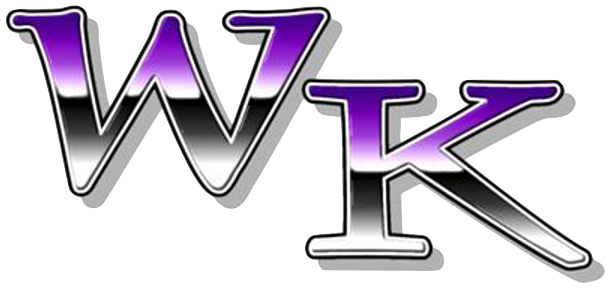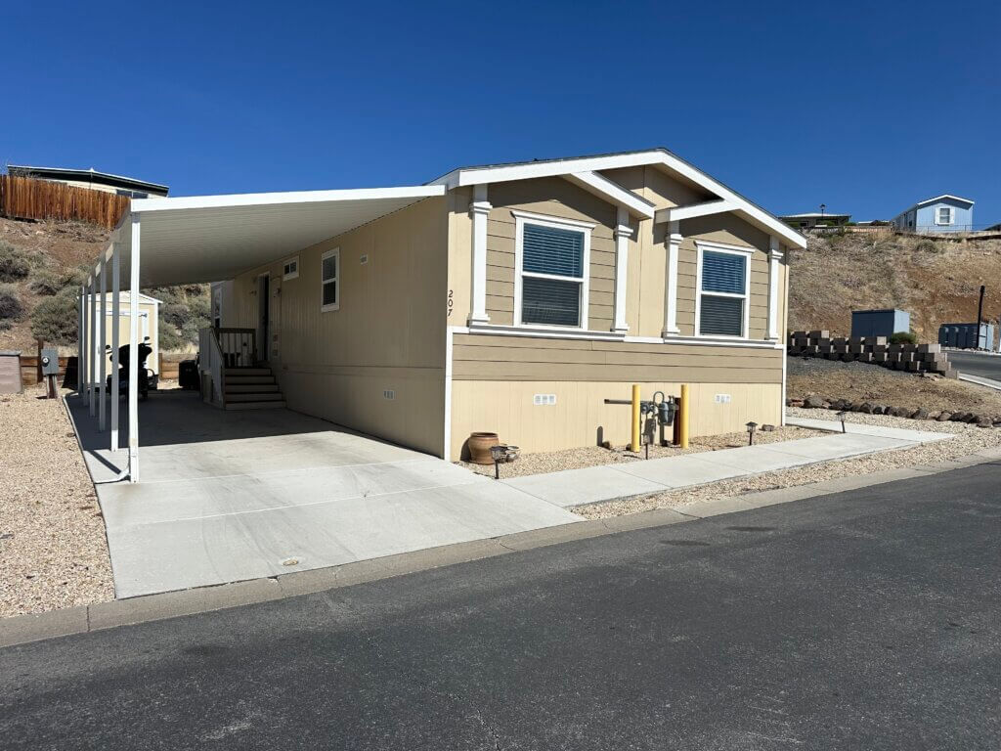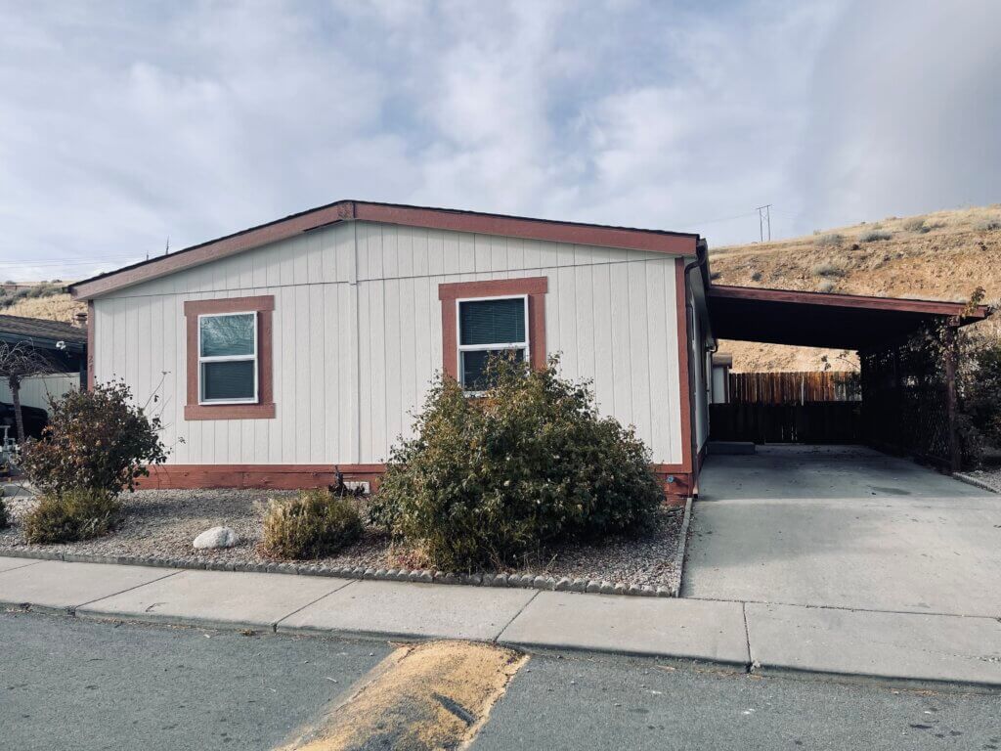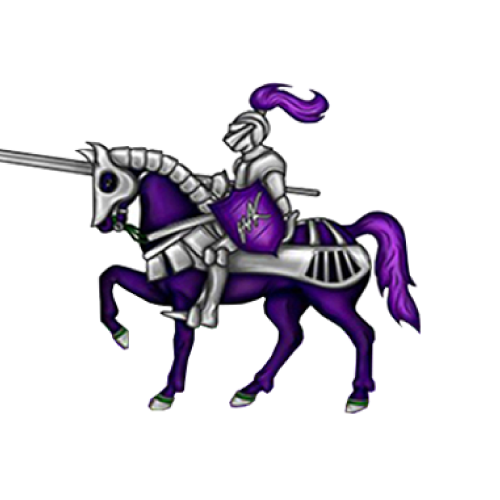4465 Boca Way #204
Sagebrush MHP fka Donner Springs
$75,000
- 3 Beds
- 2 Baths
- 1,440 sq. ft.
Great Family Park!
Welcome to your new home in a premier family park in the heart of Reno. This spacious home boasts three bedrooms and two bathrooms, offering ample space for comfortable family living. As you enter, you'll be greeted by an open living and dining area adorned with newer flooring, creating an inviting ambiance for gatherings and relaxation. The open kitchen adds to the seamless flow of the home, providing plenty of cabinets and counter space for your culinary endeavors. All kitchen appliances are just five years young, ensuring modern convenience and efficiency. The family room and dining area seamlessly integrate with the living room, perfect for entertaining guests or simply enjoying quality time with loved ones. The split floor plan places the master bedroom and bathroom on one side for enhanced privacy and tranquility. Central heating ensures year-round comfort, while the well-appointed layout and thoughtful design elements contribute to a truly welcoming atmosphere. Don't miss out on the opportunity to make this house your home. For more information or to schedule a showing, contact Wayne today.
Bank financing may be available on approved credit. Call today for additional details!
For questions or to schedule your private showing, contact: Wayne Carter!
Information is to be deemed accurate but not guaranteed. Buyer to verify all information.
Click here for financing
Price
$75,000
Year
1983
Bedrooms
3
Bathrooms
2
Dimensions
60ft. x 24ft.
Square Footage
1,440
Make
Skylight
Model
Buddy/Hillcrest
Width
double
Serial Number
02700114ASBS
Park Name
Sagebrush MHP fka Donner Springs
Park Type
Family
Lot Rent
$1,075
Location
Reno, Nevada
Owner Finance
No
Bank Finance
Yes
Leased Land
No
Cash Only
No
Appliances Included
- Stove
- Oven
- Refrigerator
- Dishwasher
- Disposal
- Washer
- Dryer
- Swamp Cooler
Interior Features
- Laundry Room
- Walk-In Closet
- Garden Tub
- Vaulted Ceilings
Exterior Features
- Dual Pane Window
- Front Yard
- Back Yard
- Landscaping
- Carport
- Garage
- Deck
- Patio
- Fence
- Shed
Park Amenities
- Club House, Swimming Pool, Spa, Sauna, Tennis Courts, Laundry Facilities, RV Parking
Pets
- Pet Friendly, 2 Small pets on approval, NO Mean breed
Flyer
204 SAGEBRUSH_FLYERInformation is to be deemed accurate but not guaranteed. Buyer to verify all information.

Estimate My Mortgage
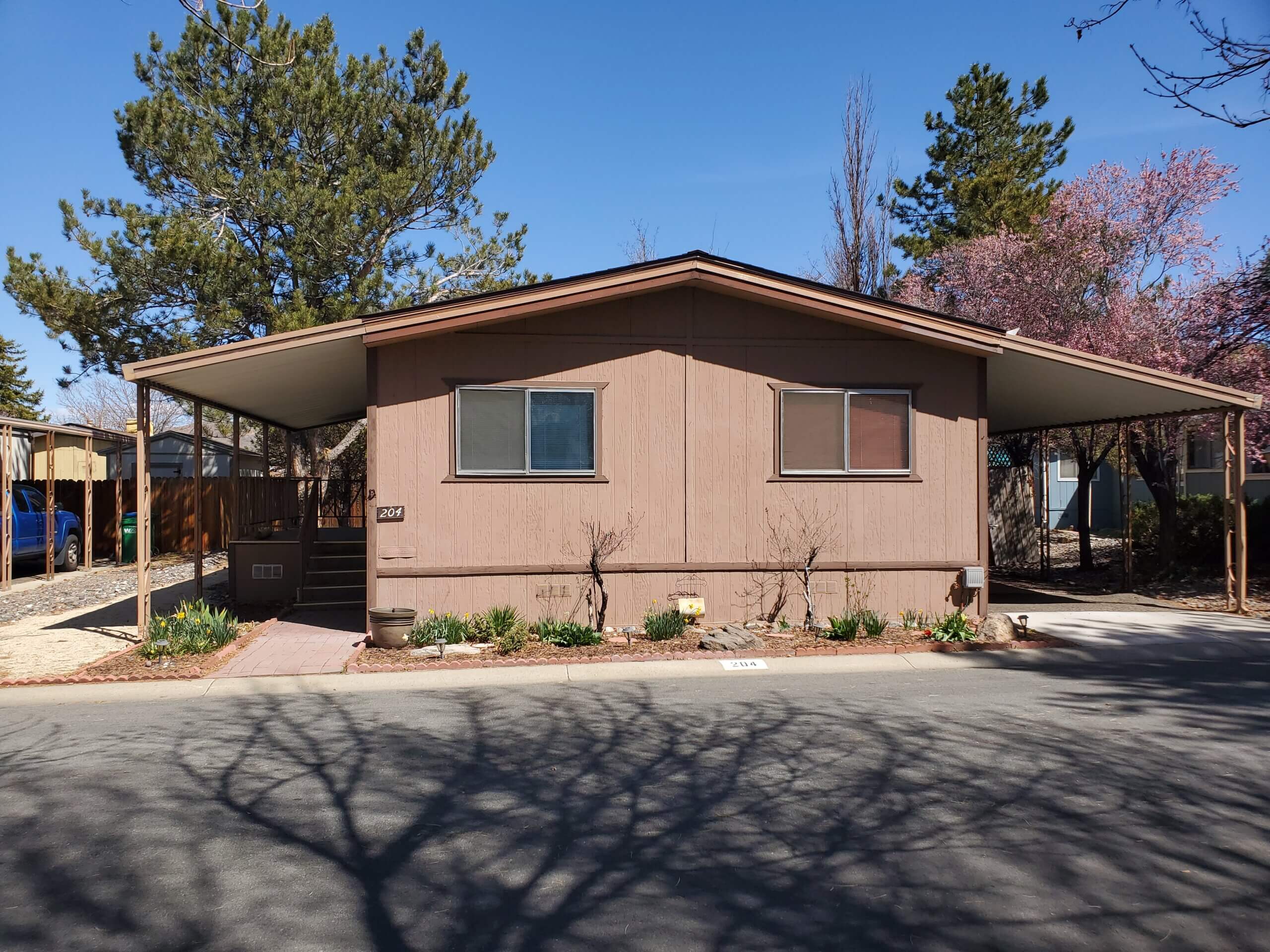
4465 Boca Way #204
$75,000
3 Beds
2 Baths
$----
Information is to be deemed accurate but not guaranteed. Buyer to verify all information.

Request a Showing

4465 Boca Way #204
$75,000
3 Beds
2 Baths
Need a quicker response?
Text Wayne at 925.202.9099 instead.
This is a request only and not a guarantee. Appointments must be confirmed by Wayne and are subject to availability. All Buyers must be pre-approved before showings.



