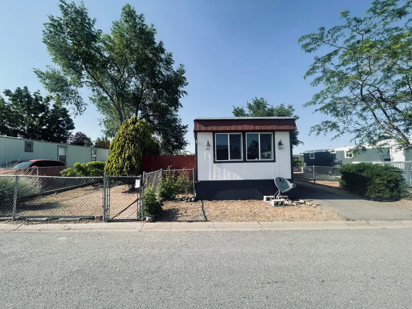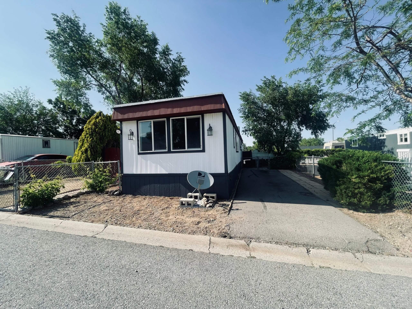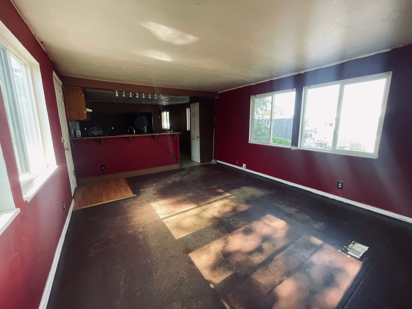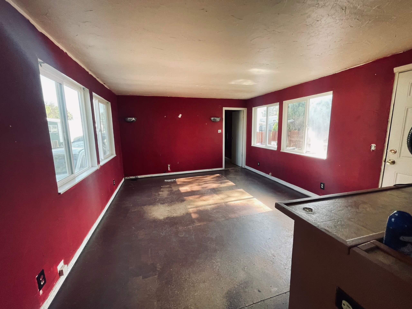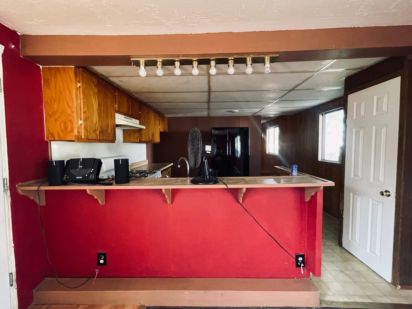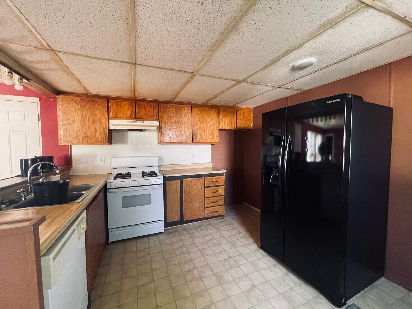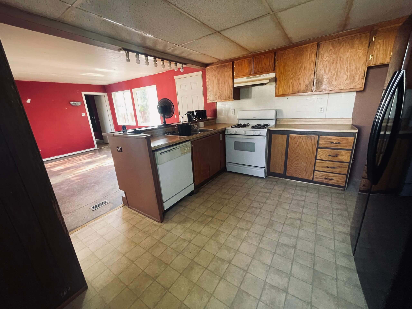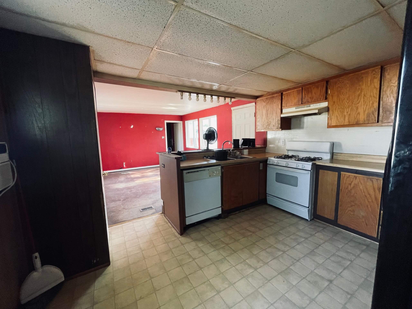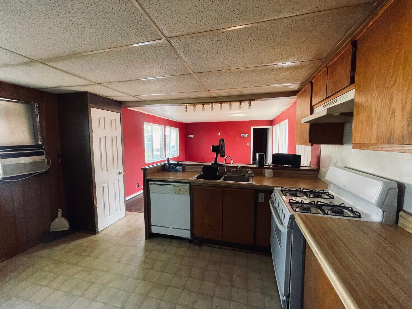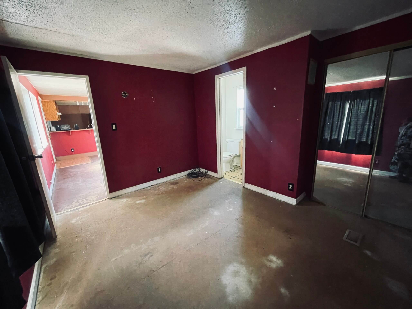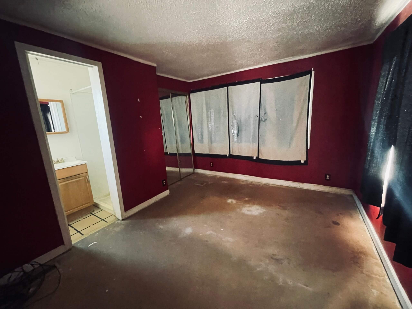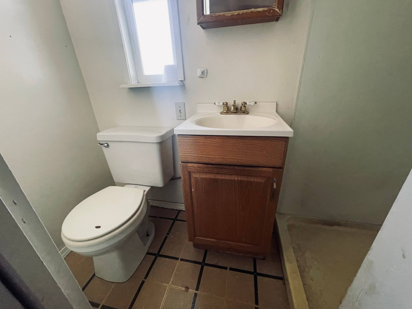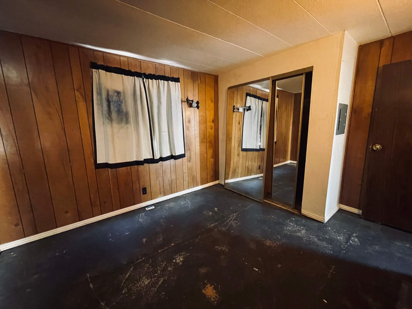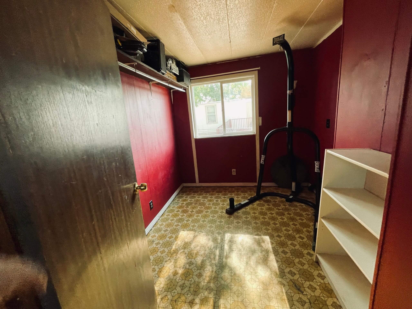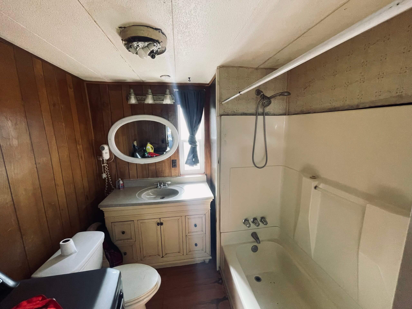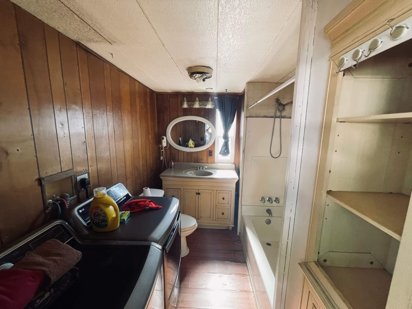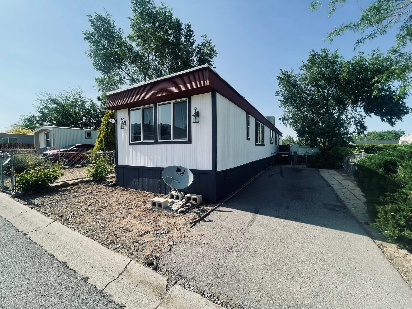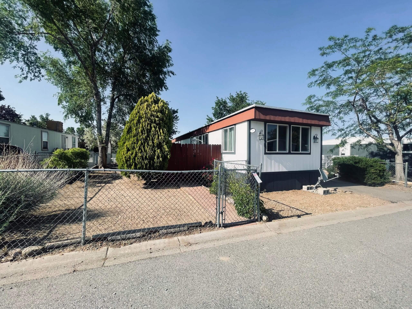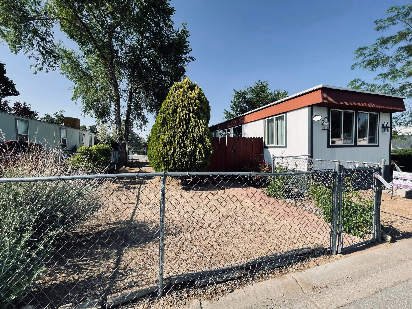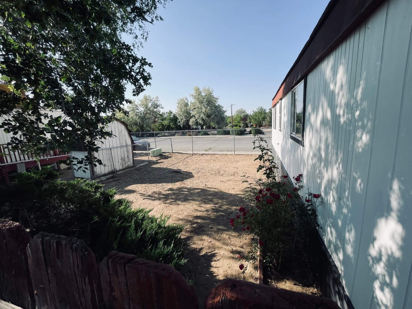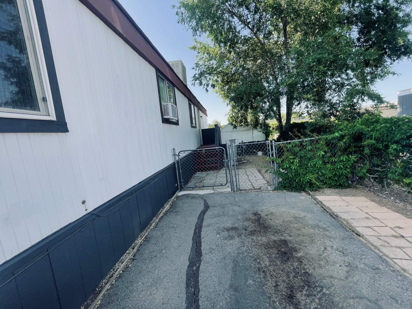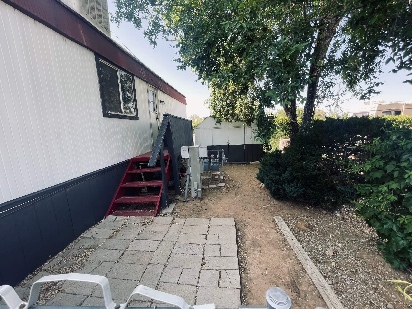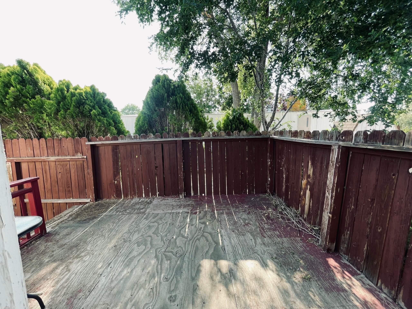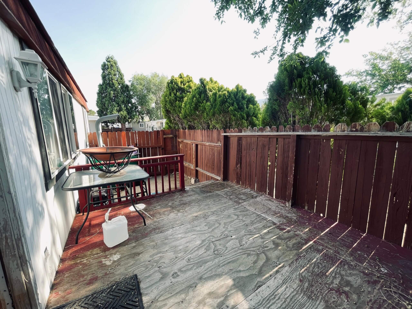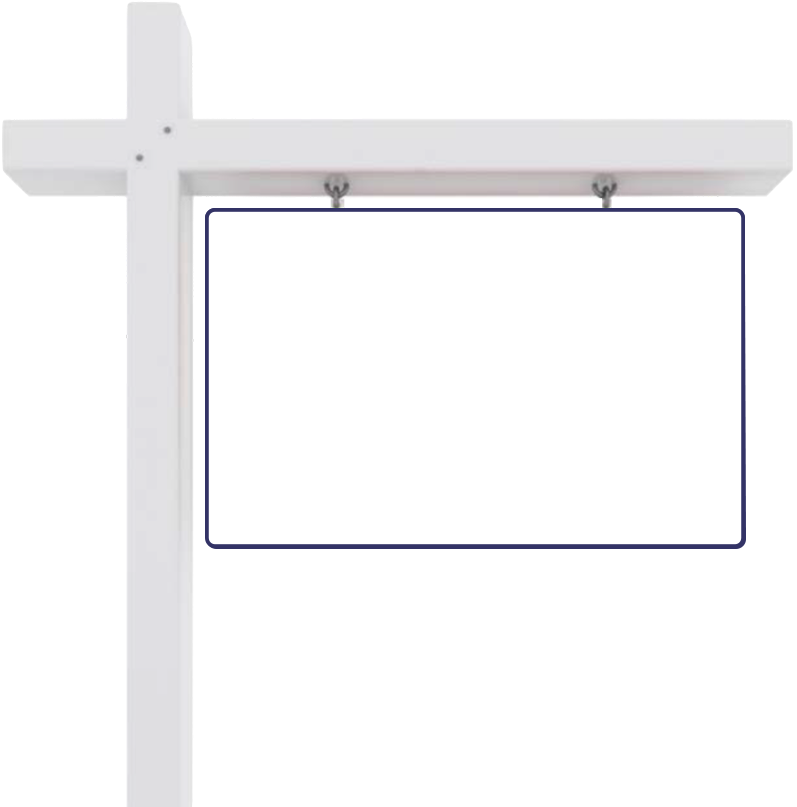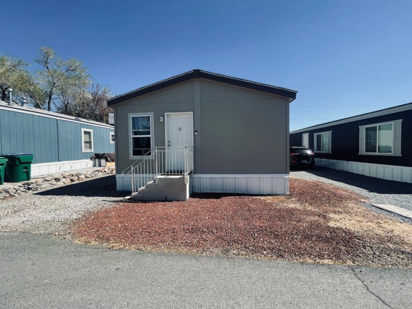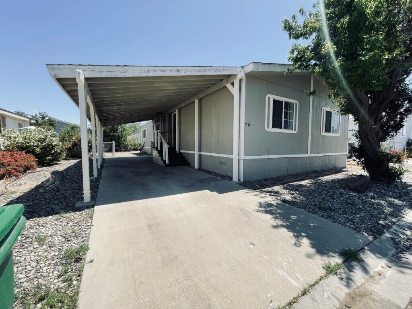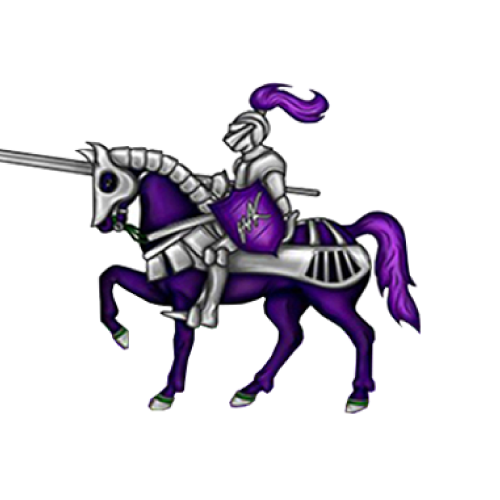11 Panamint Dr
Sierra Shadows MHP
$60,000
- 3 Beds
- 2 Baths
- 1,056 sq. ft.
Don't Miss Out!
This home features 3 bedrooms and 2 bathrooms, along with a dedicated laundry area. It offers central heating, a swamp cooler, and a window AC unit. The kitchen and bathrooms are finished with linoleum flooring, and the kitchen opens to the living room, creating a spacious and connected layout. The home has a desirable split-bedroom floor plan and will require new carpet or flooring. Outside, you'll find storage sheds and a fenced deck—ideal for additional space and outdoor enjoyment. With low space rent, this home is a great opportunity and won’t last long!
Bank financing may be available on approved credit. Call today for additional details!
For questions or to schedule your private showing, contact: Apolonia Soriano-Juarez!
Information is to be deemed accurate but not guaranteed. Buyer to verify all information.
Click here for financing
Price
$60,000
Year
1973
Bedrooms
3
Bathrooms
2
Dimensions
44ft. x 24ft.
Square Footage
1,056
Make
---
Model
Sequoia
Width
double
Serial Number
243007S1621
Park Name
Sierra Shadows MHP
Park Type
Family
Lot Rent
$650
Location
Reno, Nevada
Owner Finance
No
Bank Finance
Yes
Leased Land
No
Cash Only
No
Appliances Included
- Stove
- Oven
- Refrigerator
- Washer
- Dryer
- Swamp Cooler
Interior Features
- Laundry Space
Exterior Features
- Front Yard
- Back Yard
- Deck
- Patio
- Fence Shed
Park Amenities
- Club House, Swimming Pool
Pets
- Pet Friendly, 2 Pets, 1 Dog only, NO Mean breed
Flyer
11 PANAMINT FlyerInformation is to be deemed accurate but not guaranteed. Buyer to verify all information.

Estimate My Mortgage
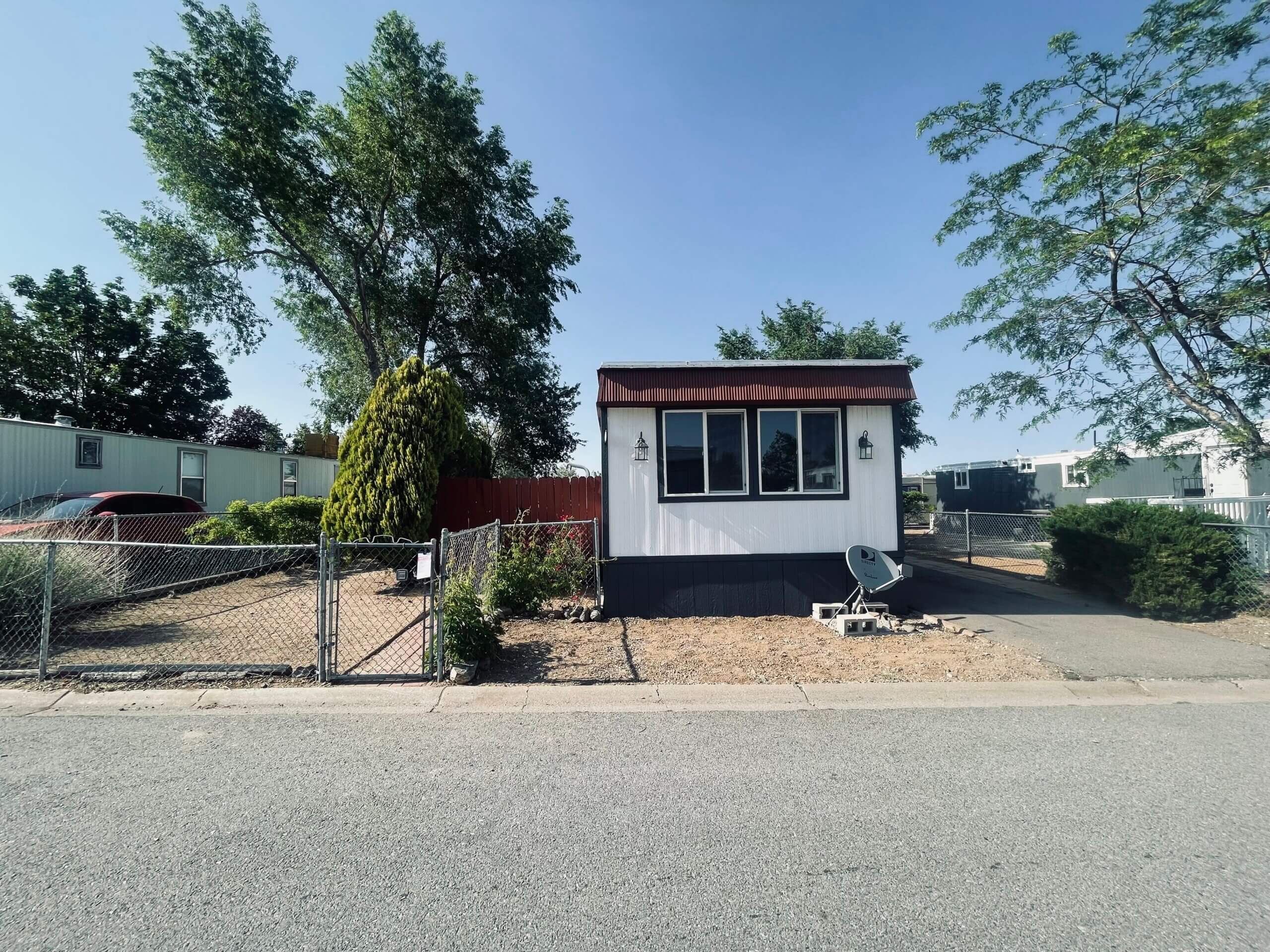
11 Panamint Dr
$60,000
3 Beds
2 Baths
$----
Information is to be deemed accurate but not guaranteed. Buyer to verify all information.

Request a Showing

11 Panamint Dr
$60,000
3 Beds
2 Baths
Need a quicker response?
Text Apolonia at 775.954.3228 instead.
This is a request only and not a guarantee. Appointments must be confirmed by Apolonia and are subject to availability. All Buyers must be pre-approved before showings.




